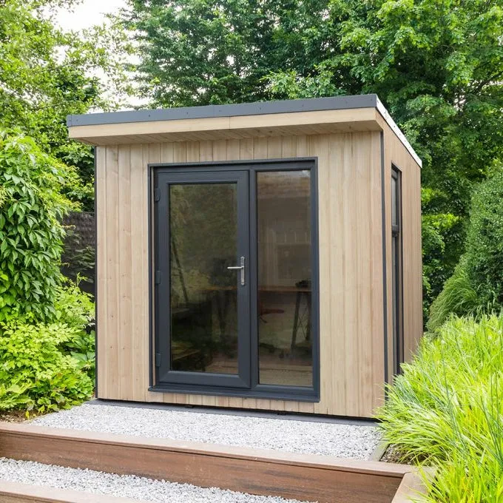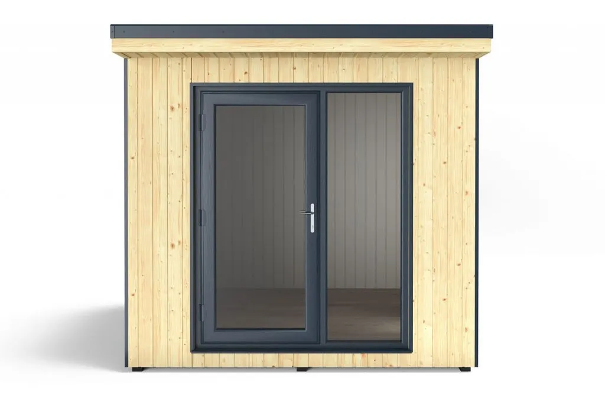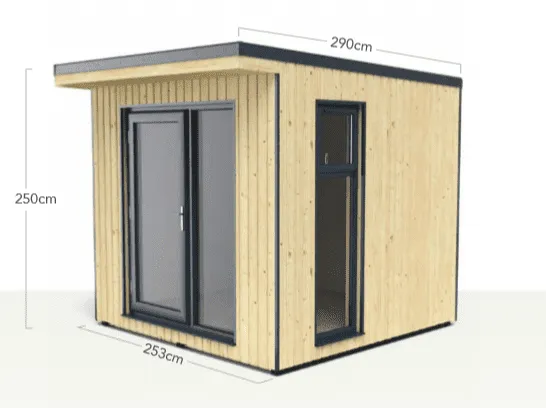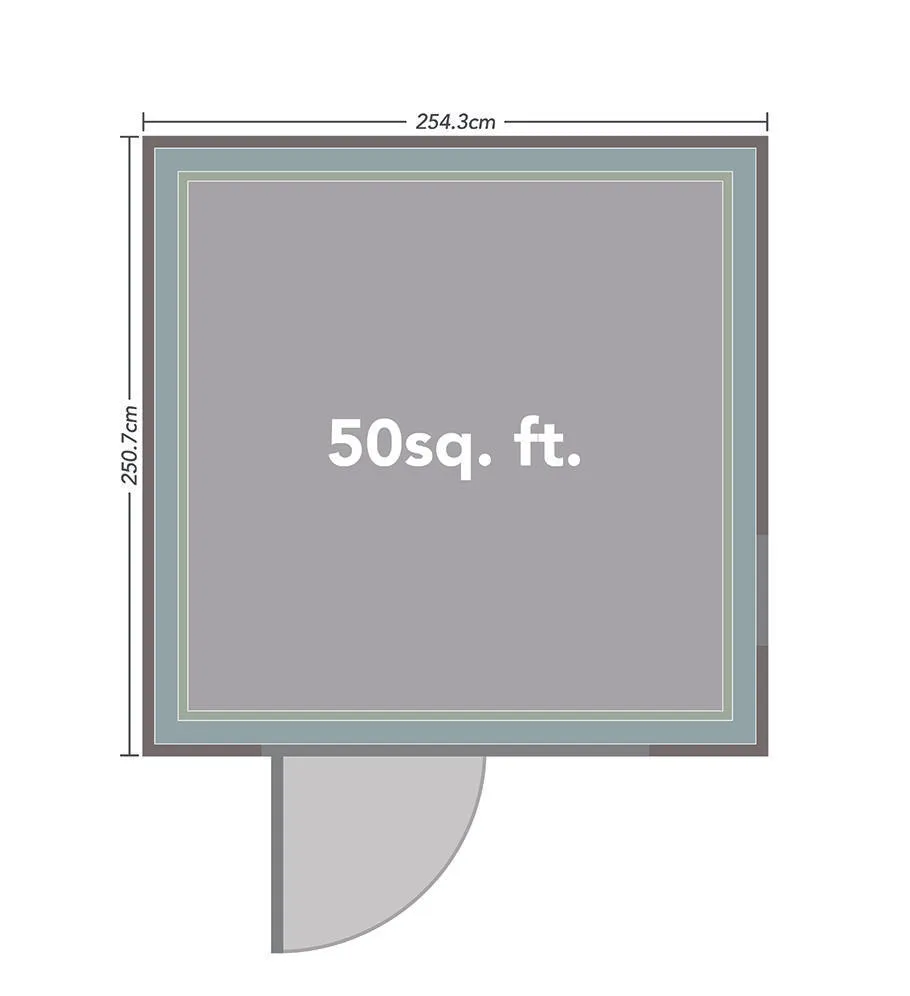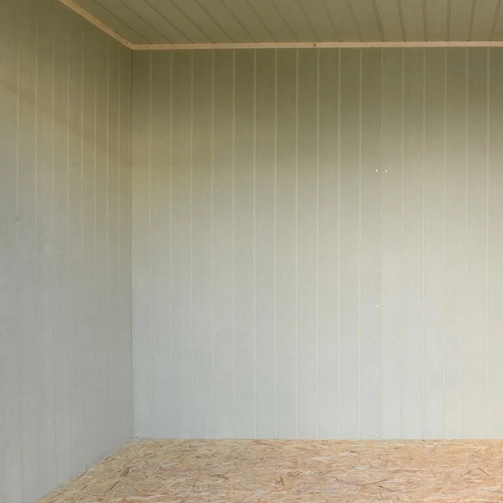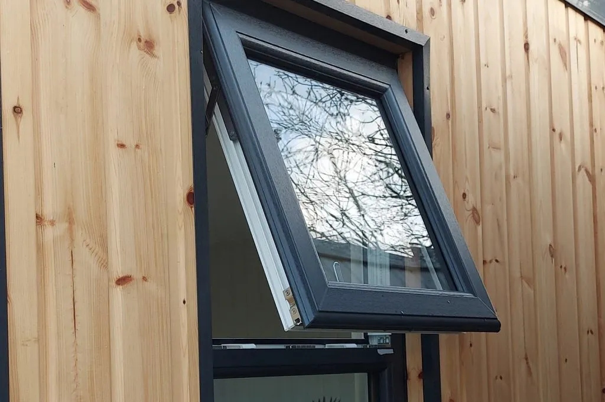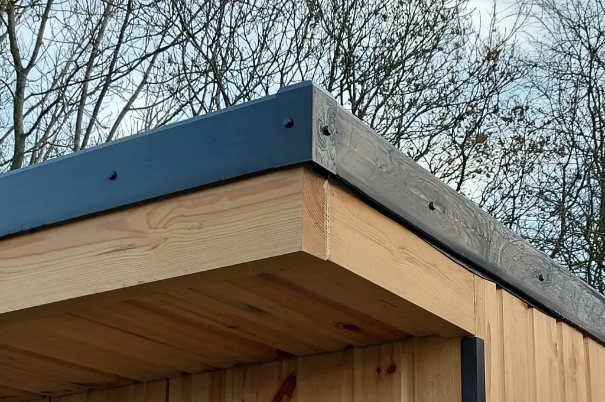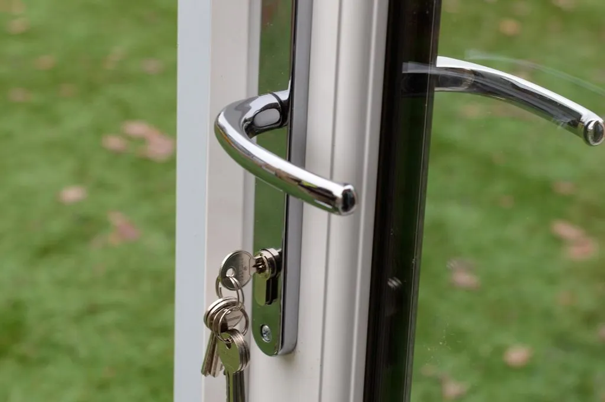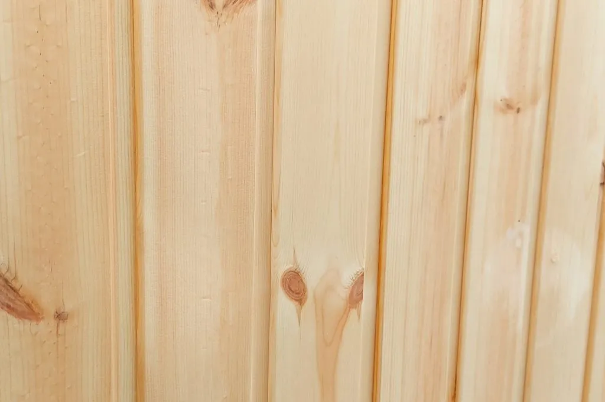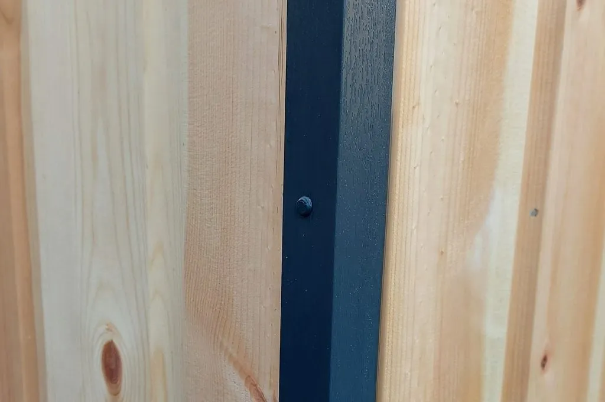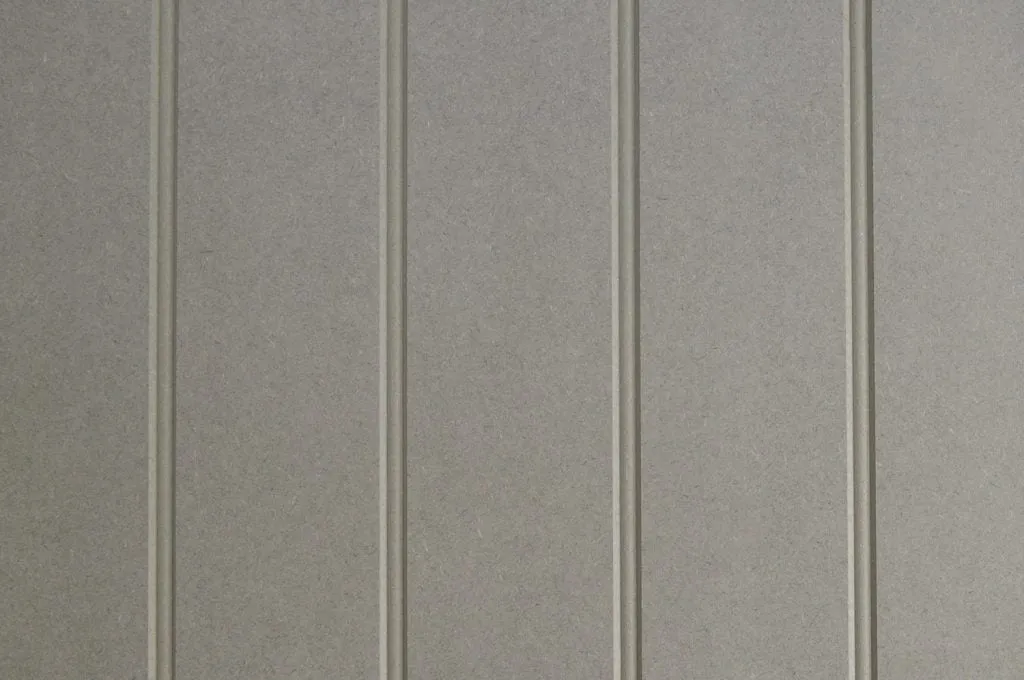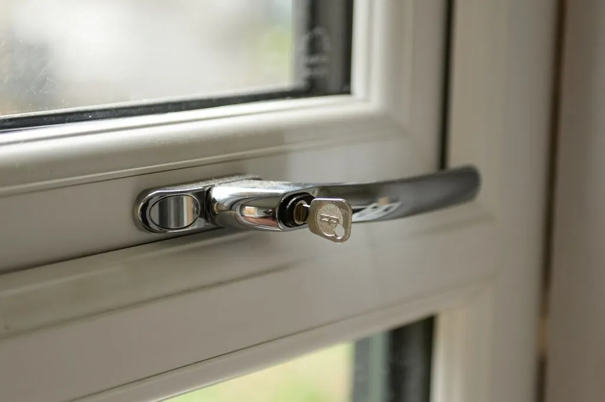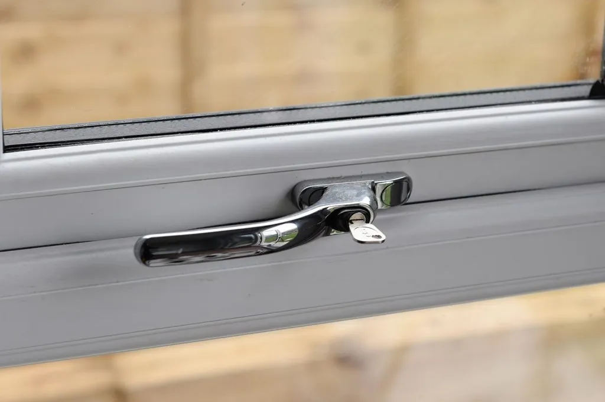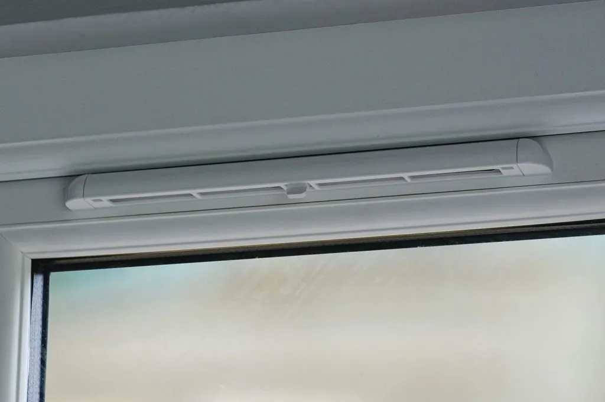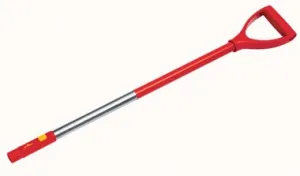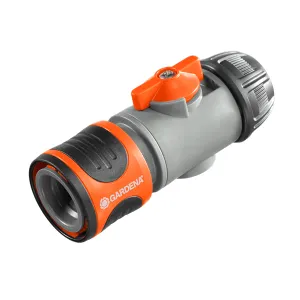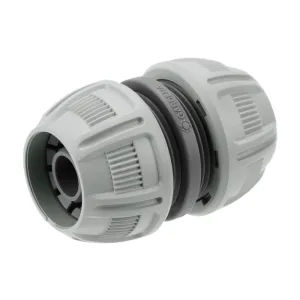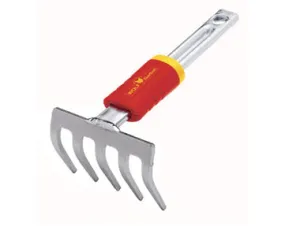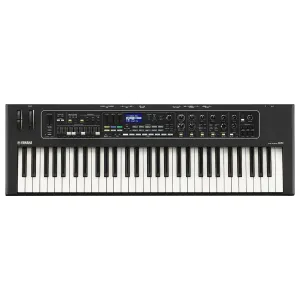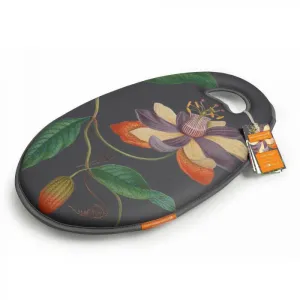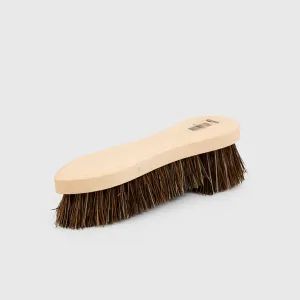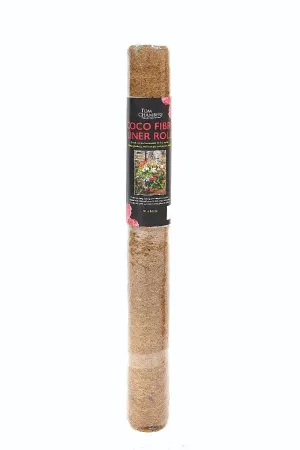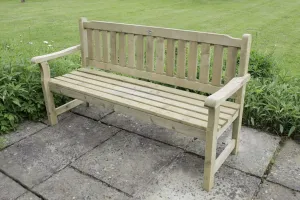Experience ultimate energy efficiency with the Forest Garden Xtend 2.5. Stay warm in winter and cool in summer with double-glazed windows, highly insulated walls, roof, and floor. Save on energy costs while enjoying the benefits of an EPC energy rating of B. Easy to assemble with included fixtures and step-by-step instructions.
For full technical specifications
STRUCTURAL INSULATED PANELS (SIPS):
- The core structure of an Xtend building is made from SIPs panels - high-performance material for building construction. The 21st-century way to build
- 9 7mm thick insulated walls consist of 75mm of polystyrene insulation sandwiched by two sheets of oriented strand board (OSB)
- Gives structure and insulation in one pre-assembled and cut-to-size panel
- Total wall thickness including SIPS panels, internal and external cladding and cavities is 177mm
- Roof is 11mm OSB 100mm insulation 11mm OSB = 122mm total
External Cladding:
- Pre-cut external timber cladding panels for quick and easy assembly
- No measuring and cutting every single batten and board to size before mounting
- Cladding panels are simply positioned on the building and screwed into place
- Panels are made with 15mm thick premium interlocking tongue and groove boards mounted to framing battens
- Comes untreated and we recommend the application of any of the following:c
- Sikkens Cetol HLS Plus Restol Wood Oil Timmersol ETS Double Protectant Osmo Country Colour Osmo Natural Oil Woodstain
Internal Cladding:
- Pre-cut interior MDF panels for quick and easy assembly of walls and ceiling
- No measuring and cutting of every panel
- Wall panels are mounted to 28mm thick battens creating a cavity perfect for routing electrical wiring
- Roof battens are 45mm thick to allow for recess roof lights
- Comes with primer applied can be painted in a colour of your choice using standard interior emulsion paint
- The panel design has a vertical beaded prole
- The oor is left unnished for you to add your own choice of covering
Roof Covering
- The external roof covering is made from 1.2mm thick EPDM black rubber
- It creates a maintenance-free waterproof membrane
- Does not crack, split or rot
- Does not support moss or algae growth
- UV stable & environmentally friendly
- Safe and easy to install the system is laid with cold-applied adhesives (supplied)
- One piece sheet means no joints and no leaks
- 50 years roof life expectancy
- Anthracite grey fascias include
Windows & Doors
- Window material: uPVC 5 chamber
- Window colour: Anthracite grey externally with grained nish Smooth white internally Window locking: Two double clasp, mushroom-headed espagnolettes
- Door material: uPVC reinforced 5-chamber
- Door colour: Anthracite grey externally with grained nish Smooth white internally
- Door locking: 7-point multi-lock with ultion three-star security barrel
- Glazing 28mm, A-rated, double-glazed, safety glass
Energy Efficiency
- Highly efcient insulated walls roof and oor
- Double glazed windows
- Warm in Winter, cool in Summer
- Energy efciency model rating of 78 (category C)*
- Potential to increase to 82 (category B) with the addition of a photovoltaic solar panel
* based on lighting from 3 x 4 watt LED bulbs and heat from a high efciency wall-mounted heat pump.




